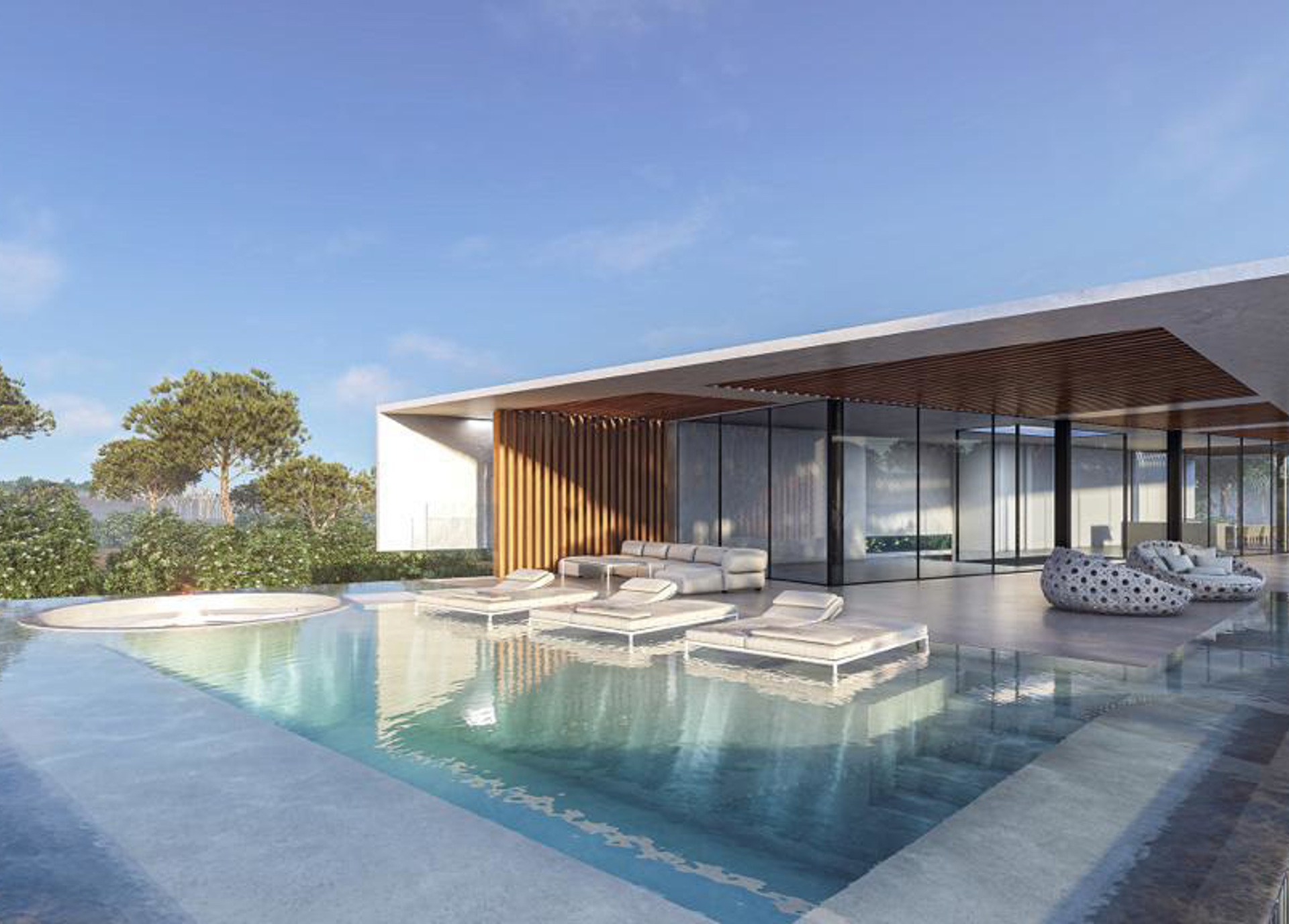
Villa Mia
Vale do Lobo - POA
Villa Mia
A stunning contemporary villa project in Vale do Lobo’s Ocean Club, designed by Vasco Vieira and developed by The Castro Group.
The villa has an upside down design with the living spaces on the upper level and the bedrooms below.
The ground floor is comprised of the three bedroom suites and the master suite with walk in wardrobe.
The first floor comprises the cloakroom, dining room, kitchen and the living room.
The basement is comprised of the garage, gym, games room, living room, cloakroom and two bedroom suites.
The roof terrace comprises two covered areas the dining and lounging room. There is plenty of sunbathing space.
The pool deck has excellent terraced areas for outdoor dining, sunbathing and lounging around the pool.
The property is a short walk from choice restaurants and the sandy, stretching beach and a 20 minute drive from Faro International Airport.
Castro Group analyses the potential of each property and develops long-term strategies that optimize or increase its value and promote its profitability.
Features
Gallery
Property Location
Enquire
Please fill in fields with the * asterisk so we can assist with any query you may have.















