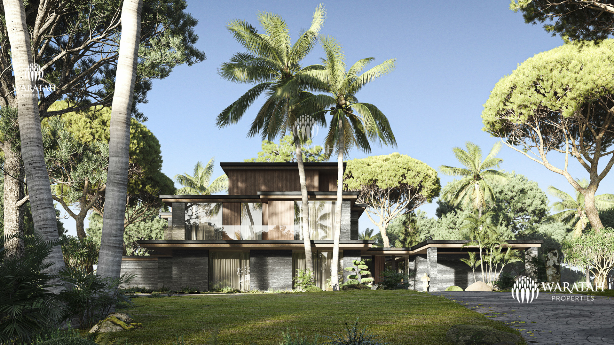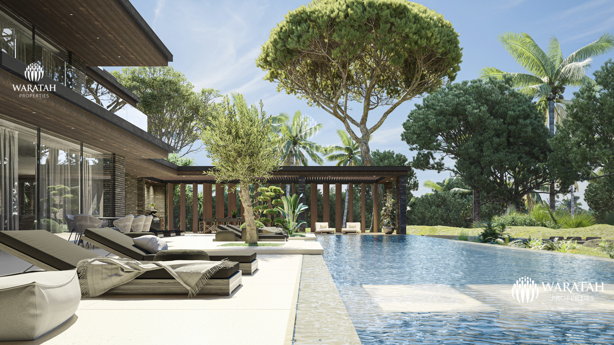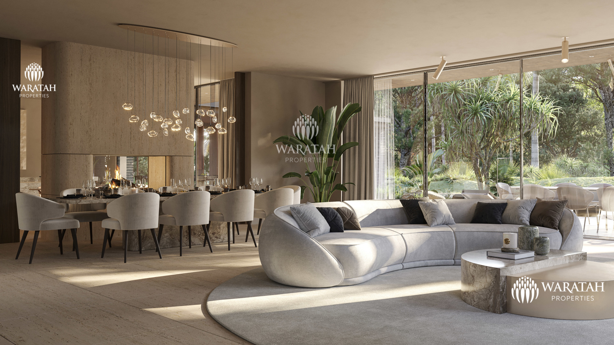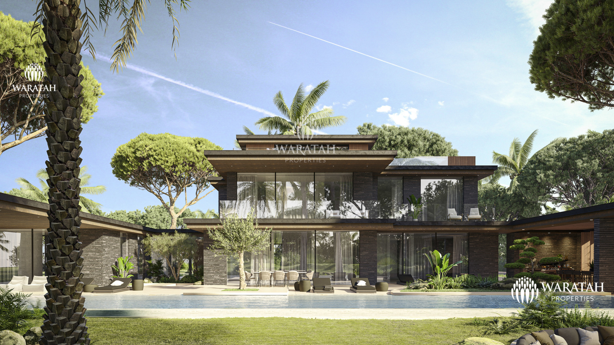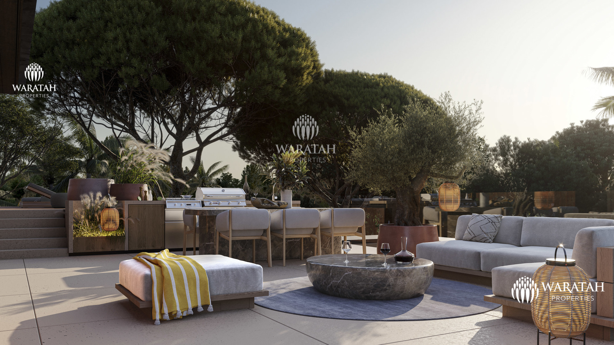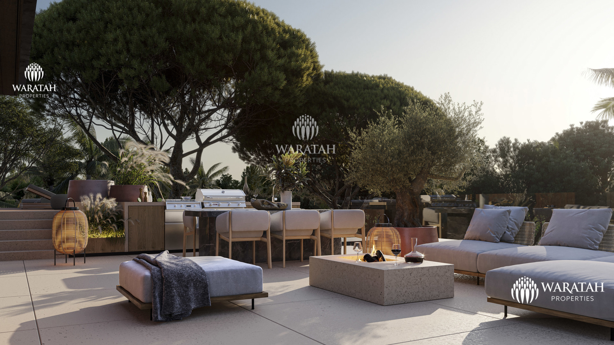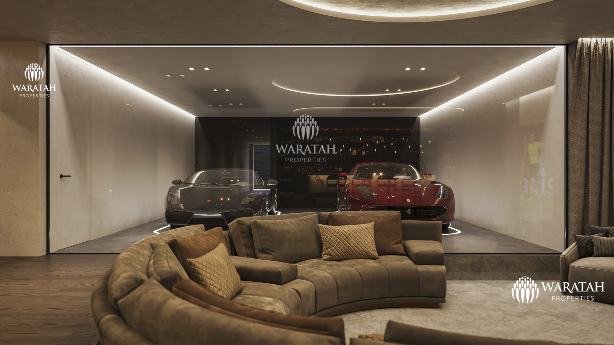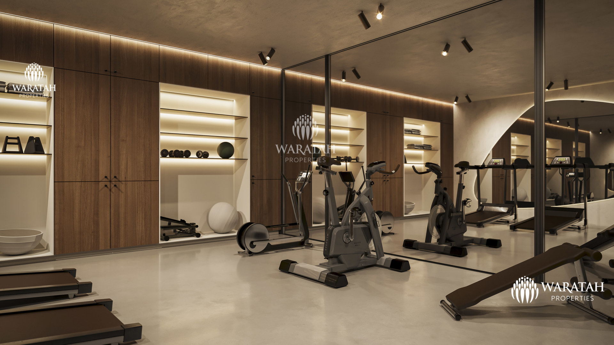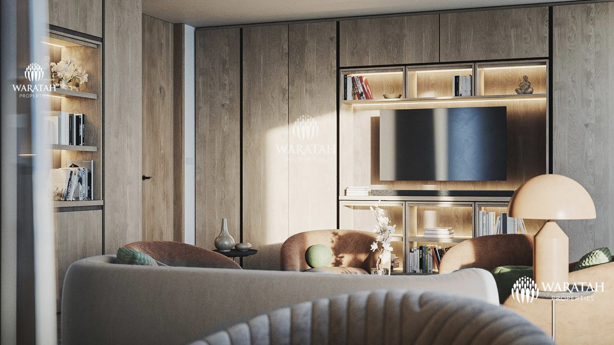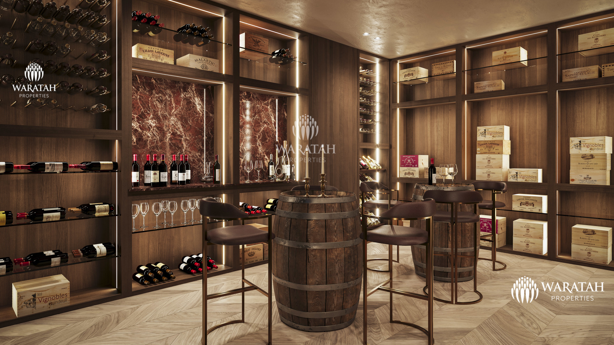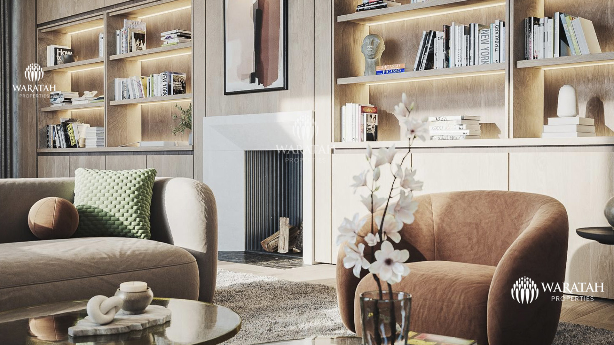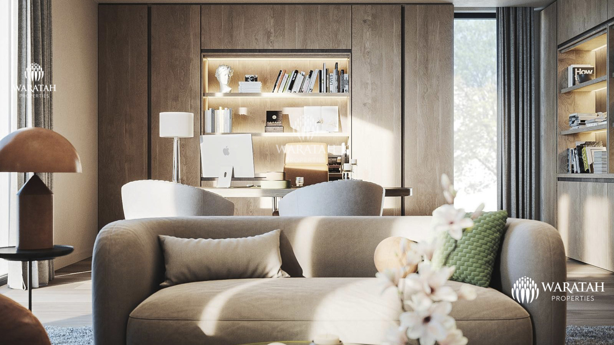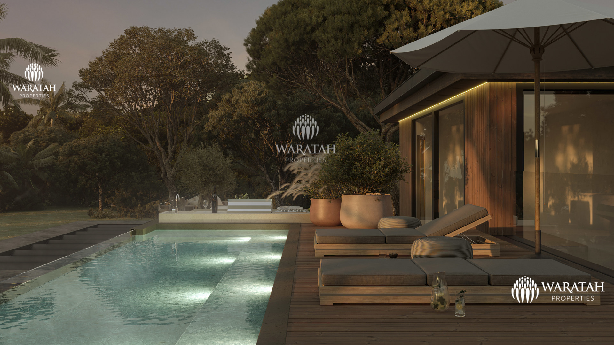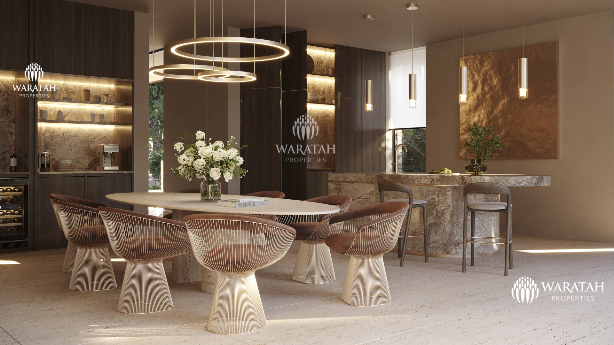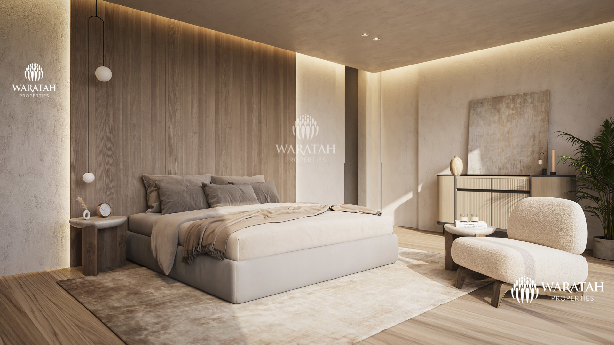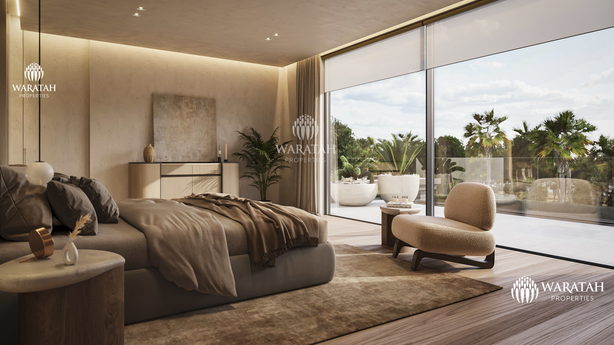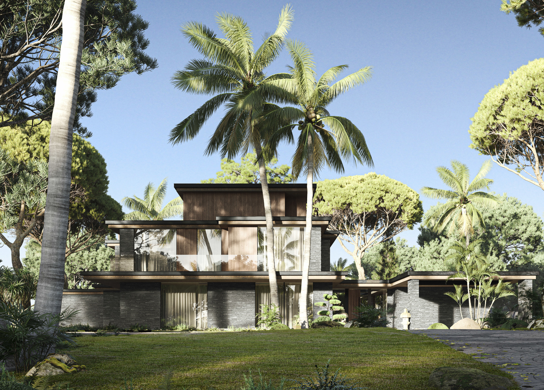
Villa Younique
Quinta do Lago - POA
Villa Younique
Designed by the Portuguese architect João Cabrita, this turnkey project with its construction scheduled for the beginning of 2024, consists of a 6-bedroom villa plus one room for staff, distributed over three floors, basement, ground, and first floor.
This property is set in a plot of 2910 sqm plus 2192 sqm of adopted land, and has a gross construction area of around 1008 sqm. This remarkable property benefits from its privileged location near Quinta do Lago lake and ocean, though very exclusive and discrete. Sophistication and modernity are present in every square meter but always with a touch of simplicity and timeless architecture.
Projected to be a sustainable and efficient home and environmentally friendly and cost-effective, this house captures the essence of sustainability, showcasing how modern luxury can harmoniously coexist with environmental responsibility. In this remarkable house, you’ll discover the perfect harmony of modern luxury, classic charm, and a deep respect for the natural world, making it a true sanctuary.
Features







