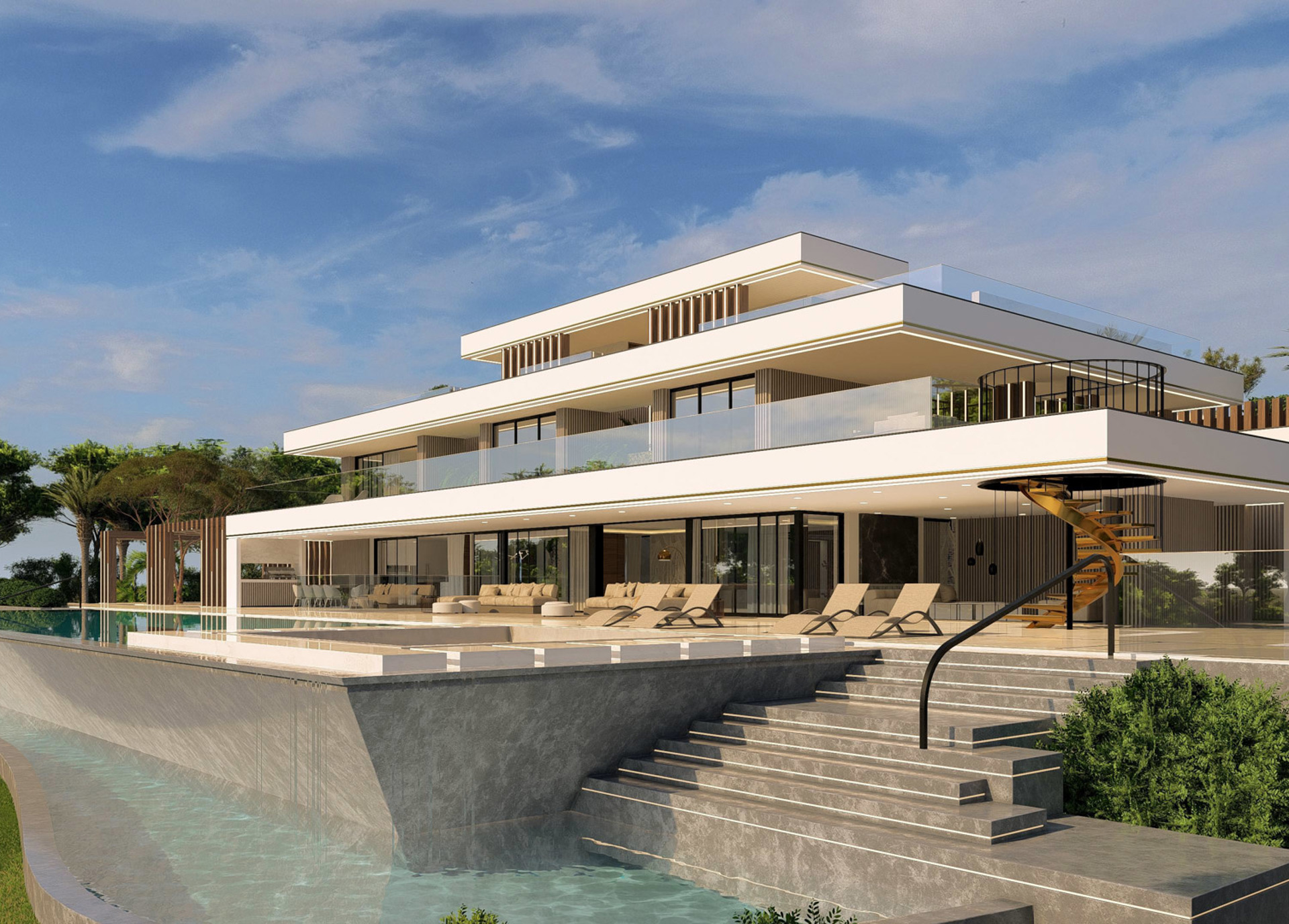
Sold
Plot Paesaggio
Quinta do Lago - POA
713640 sqm3.830 sqm
Plot Paesaggio
An impressive plot with project as described below:
Stunning seven bedroom contemporary villa in Quinta do Lago.
The ground floor is comprised of the double height entrance hall that looks through the villa between two beautiful soft waterfall’s on stone, cloakroom, living room with double sided fireplace to the outdoor living area, lounge with fire pit, reception / sitting area, formal dining room with sliding glam wooden panels, large kitchen with a worktop island and another island with counter seating, back kitchen and three bedroom suites.
The first floor is reserved for the vast master suite. It is comprised of the bedroom with his and hers bathrooms, walk in wardrobes and semi-covered terrace.
The rooftop is comprised of the raised jacuzzi, shower, cloakroom, lounge / sunbathing areas and kitchenette / BBQ.
The generous basement comprises three bedroom suites (one with kitchenette with private entrance, ideal for staff), office with cloakroom, multipurpose area / games room, large central lightwell / water feature, utility room, 4 car + 2 buggy garage, gym, spa with sauna & steam room, cloakroom, entertainment room, glam wine cellar / bar, dining area and cinema room. On the outside on this level there is a cloaroom and technical room.
The pool deck is west facing with in-pool firepit, extensive sunbathing space, covered outdoor dining/BBQ area, water feature and covered lounge area.
Build: 640 sq.m. plus basement
Plot: 2.430 sq.m.
Stunning seven bedroom contemporary villa in Quinta do Lago.
The ground floor is comprised of the double height entrance hall that looks through the villa between two beautiful soft waterfall’s on stone, cloakroom, living room with double sided fireplace to the outdoor living area, lounge with fire pit, reception / sitting area, formal dining room with sliding glam wooden panels, large kitchen with a worktop island and another island with counter seating, back kitchen and three bedroom suites.
The first floor is reserved for the vast master suite. It is comprised of the bedroom with his and hers bathrooms, walk in wardrobes and semi-covered terrace.
The rooftop is comprised of the raised jacuzzi, shower, cloakroom, lounge / sunbathing areas and kitchenette / BBQ.
The generous basement comprises three bedroom suites (one with kitchenette with private entrance, ideal for staff), office with cloakroom, multipurpose area / games room, large central lightwell / water feature, utility room, 4 car + 2 buggy garage, gym, spa with sauna & steam room, cloakroom, entertainment room, glam wine cellar / bar, dining area and cinema room. On the outside on this level there is a cloaroom and technical room.
The pool deck is west facing with in-pool firepit, extensive sunbathing space, covered outdoor dining/BBQ area, water feature and covered lounge area.
Build: 640 sq.m. plus basement
Plot: 2.430 sq.m.
Features

Smart home / domotics

Sound system throughout the property

Security system with alarm

Garage

High spec villa

Seven bedrooms

Fully fitted and equipped kitchen
Gallery
-
1 / 44 House
-
2 / 44 House
-
3 / 44 House
-
4 / 44 House
-
5 / 44 House
-
6 / 44 House
-
7 / 44 House
-
8 / 44 House
-
9 / 44 House
-
10 / 44 House
-
11 / 44 House
-
12 / 44 House
-
13 / 44 House
-
14 / 44 House
-
15 / 44 House
-
16 / 44 House
-
17 / 44 House
-
18 / 44 House
-
19 / 44 House
-
20 / 44 House
-
21 / 44 House
-
22 / 44 House
-
23 / 44 House
-
24 / 44 House
-
25 / 44 House
-
26 / 44 House
-
27 / 44 House
-
28 / 44 House
-
29 / 44 House
-
30 / 44 House
-
31 / 44 House
-
32 / 44 House
-
33 / 44 House
-
34 / 44 House
-
35 / 44 House
-
36 / 44 House
-
37 / 44 House
-
38 / 44 House
-
39 / 44 House
-
40 / 44 House
-
41 / 44 House
-
42 / 44 House
-
43 / 44 House
-
44 / 44 House
X
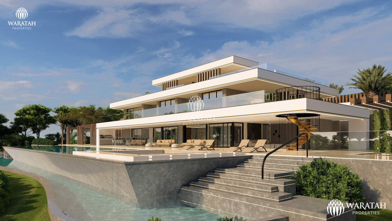
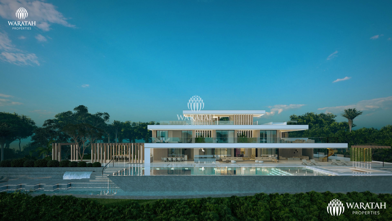
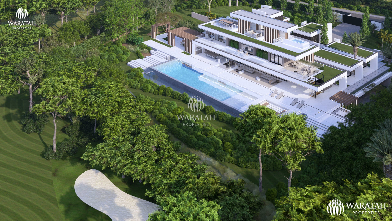
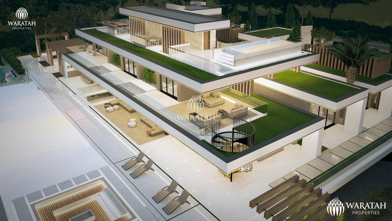
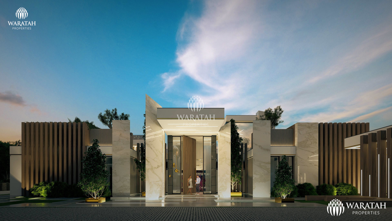
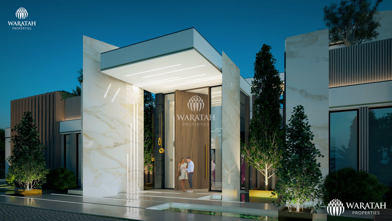
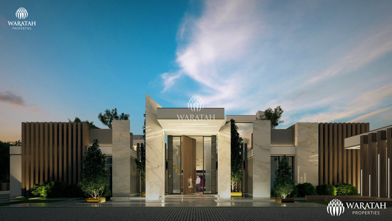
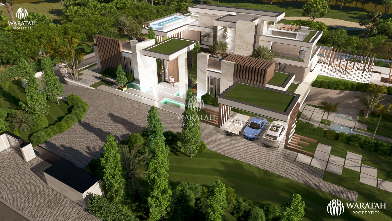
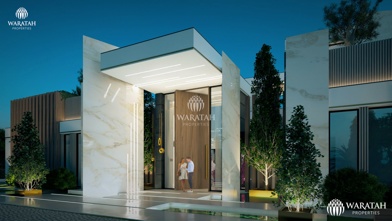
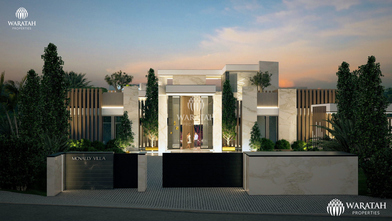
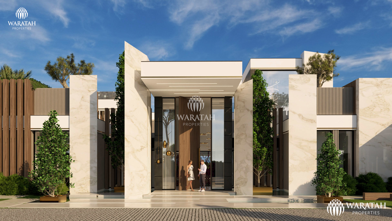
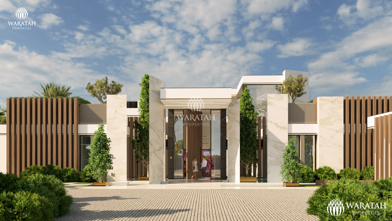
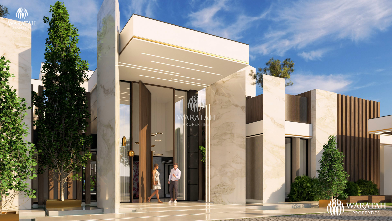
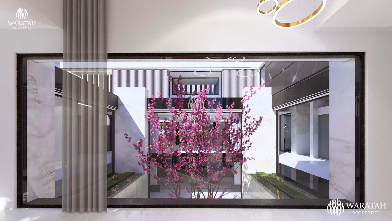
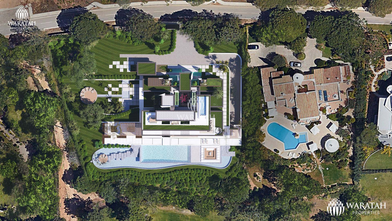
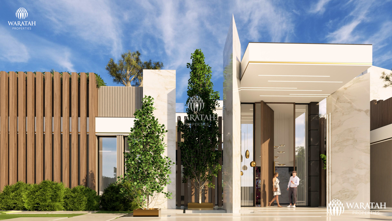
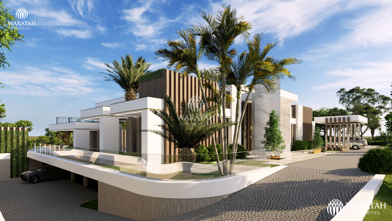
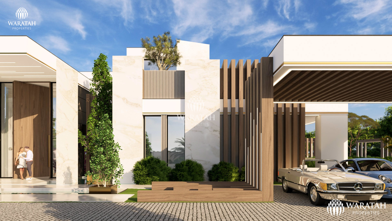
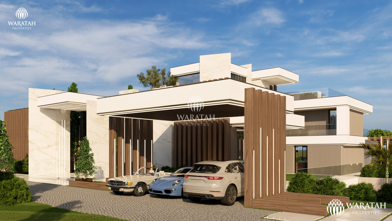
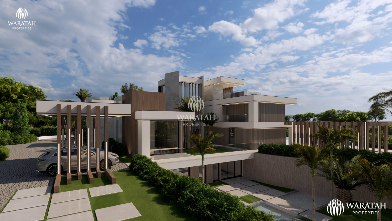
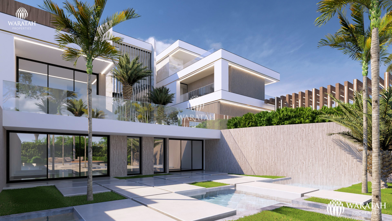
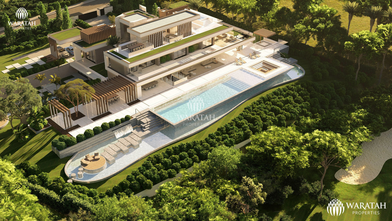
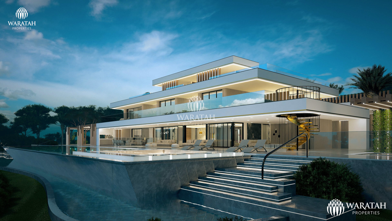
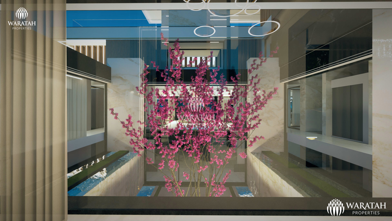
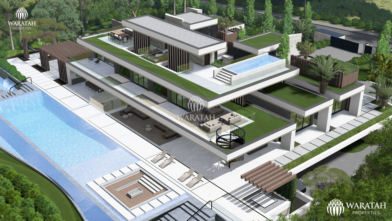
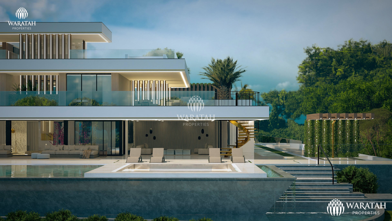
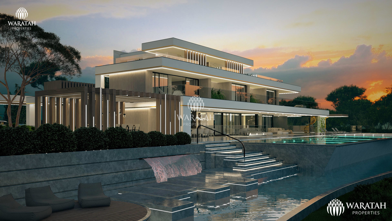
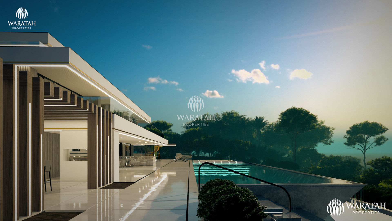
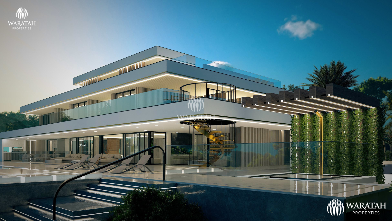
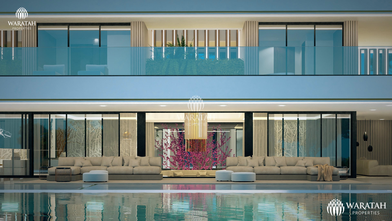
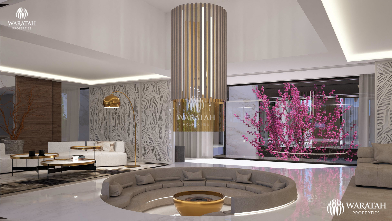
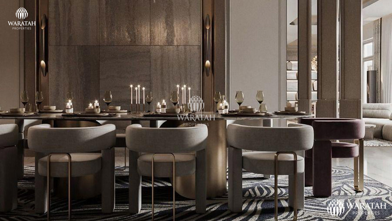
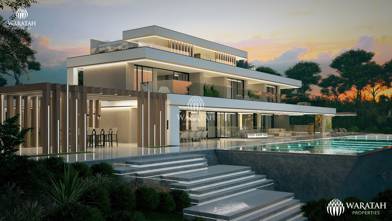
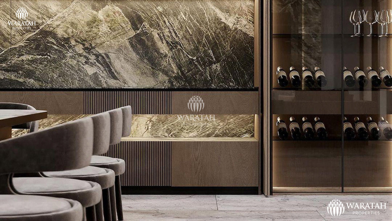
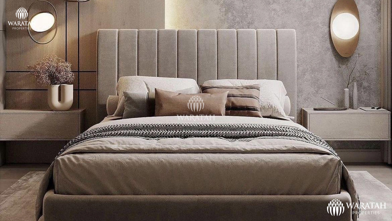
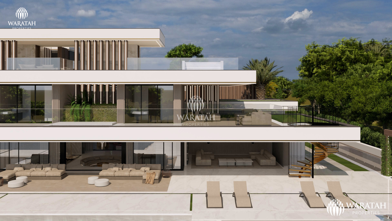
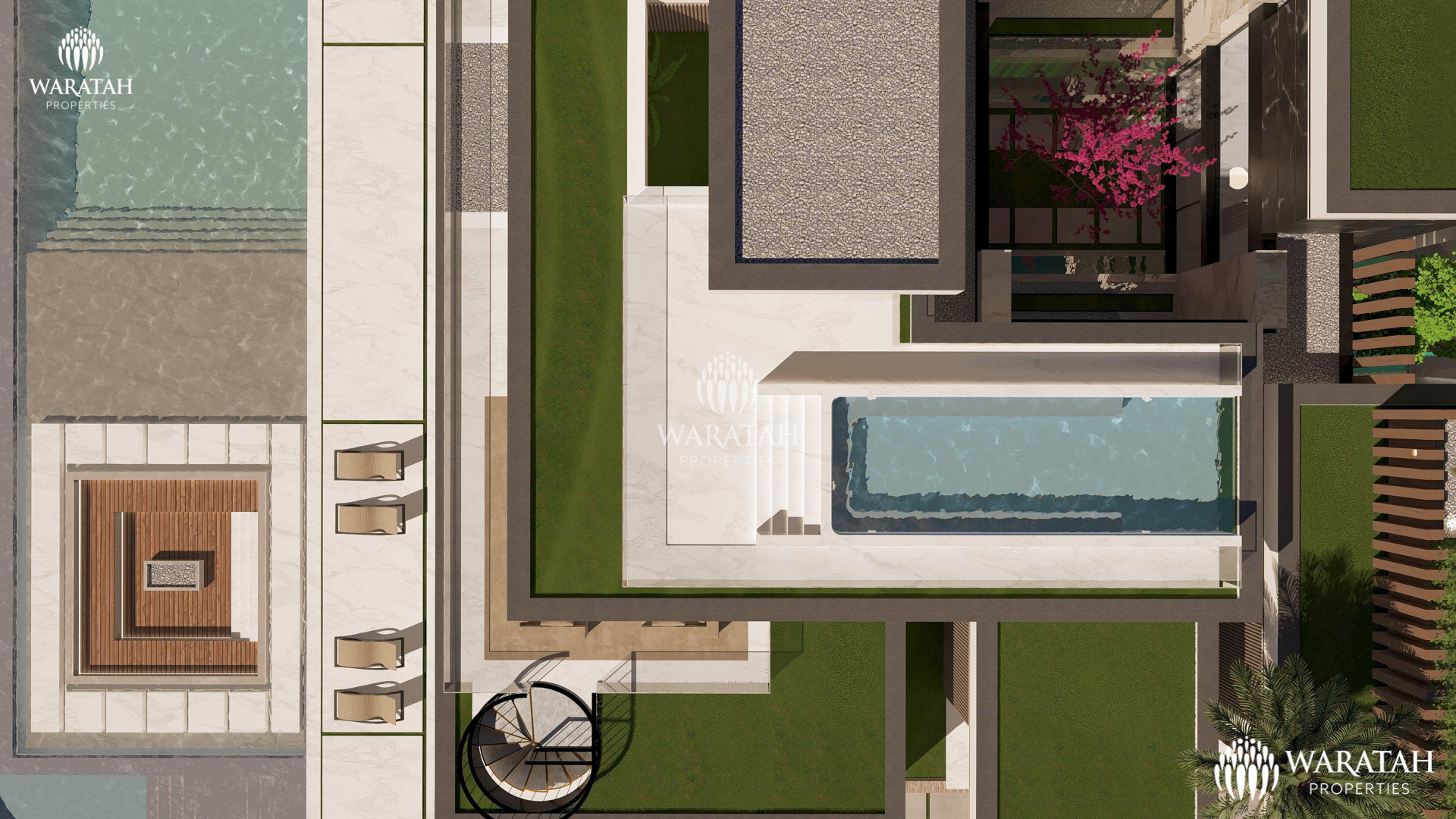
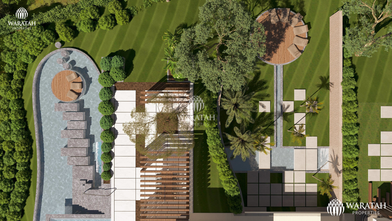
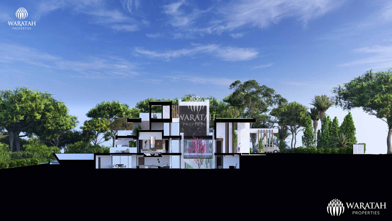
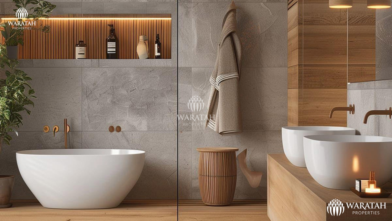
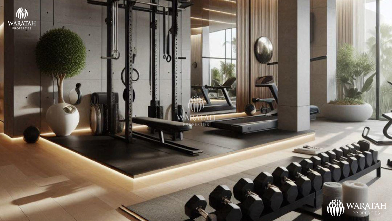
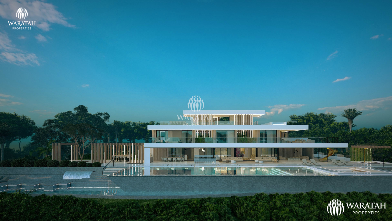
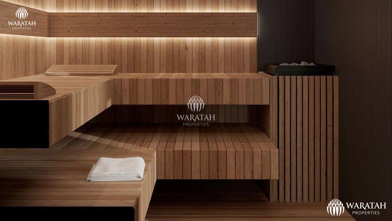
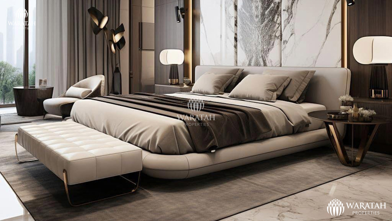

1
/
44
House

2
/
44
House

3
/
44
House

4
/
44
House

5
/
44
House

6
/
44
House

7
/
44
House

8
/
44
House

9
/
44
House

10
/
44
House

11
/
44
House

12
/
44
House

13
/
44
House

14
/
44
House

15
/
44
House

16
/
44
House

17
/
44
House

18
/
44
House

19
/
44
House

20
/
44
House

21
/
44
House

22
/
44
House

23
/
44
House

24
/
44
House

25
/
44
House

26
/
44
House

27
/
44
House

28
/
44
House

29
/
44
House

30
/
44
House

31
/
44
House

32
/
44
House

33
/
44
House

34
/
44
House

35
/
44
House

36
/
44
House

37
/
44
House

38
/
44
House

39
/
44
House

40
/
44
House

41
/
44
House

42
/
44
House

43
/
44
House

44
/
44
House




