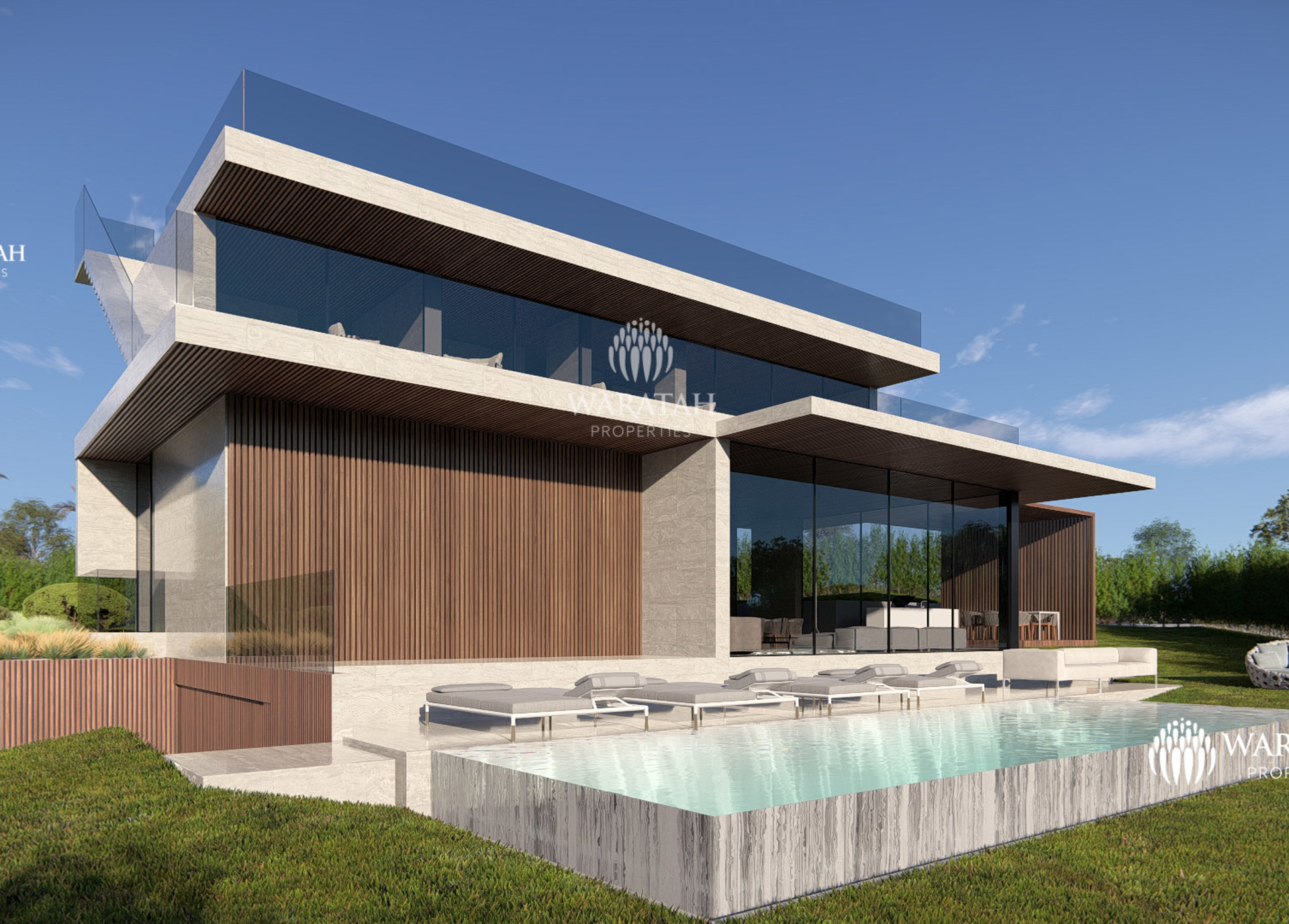
Villa Nur
Dunas Douradas - € 4.500.000
Villa Nur
A stunning contemporary villa project designed by renowned architect Vasco Vieira in Dunas Douradas.
The ground floor is comprised of the entrance hall, cloakroom, spacious open plan living room, dining area and kitchen. There is a double sided fireplace between the living & dining areas and the kitchen has a large island, a utility room and pantry. There is a further bedroom, shower room and a bedroom suite. Both bedrooms open out to the pool deck.
The first floor comprises the master suite with south facing terrace and large walk in wardrobe and another bedroom suite.
The garage is on the lower level as well as the pool’s technical area.
The pool deck is southwest facing with plenty of sunbathing space surrounding. The BBQ area area is near the kitchen and dining room and has a generous & pleasant area.
Completion March 2026














